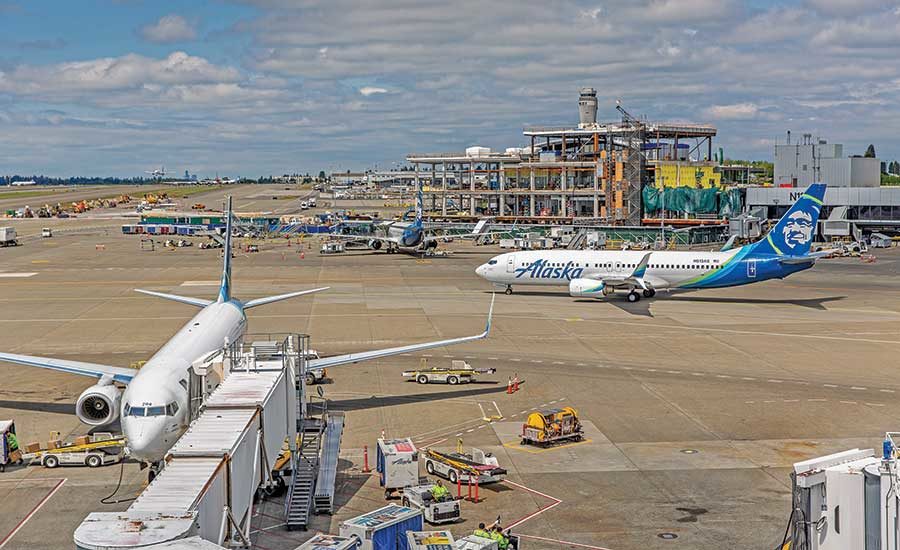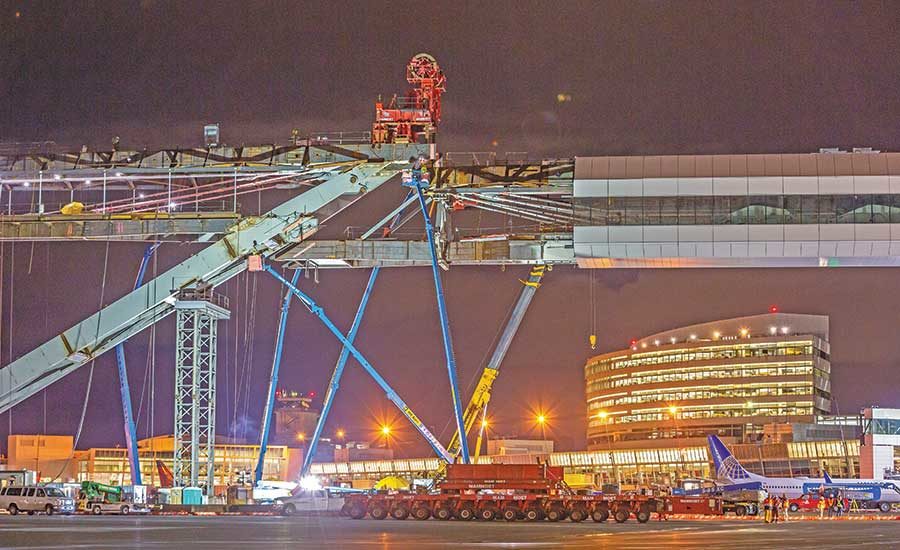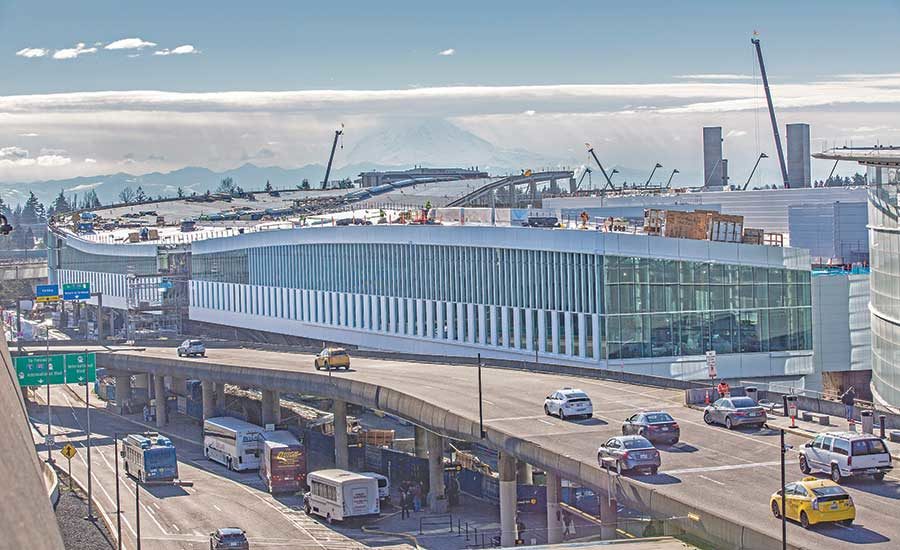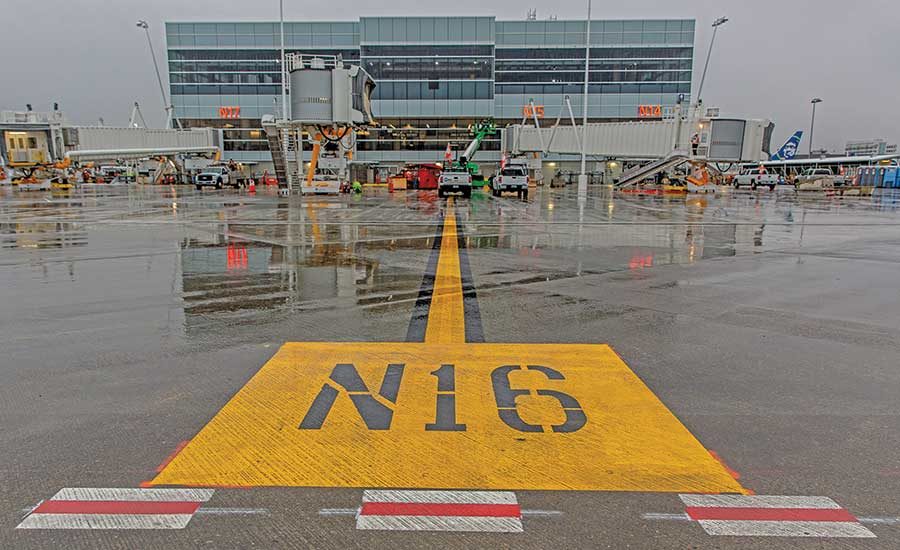
Construction of the North Satellite project, which added gates and modernized the existing facility, was done without disrupting airport operations.
PHOTOS COURTESY OF PORT OF SEATTLE

An 85-ft-high walkway at the International Arrivals Facility connects the new grand hall to the South Satellite. It was installed at night to limit the impact on airport operations.

The International Arrivals Facility’s grand hall was built within a tight footprint.

The North Satellite expansion at Sea- Tac modernized the airport and increased its footprint by adding gates and amenities.
More than $3 billion worth of construction projects from the Port of Seattle pepper the 70-year-old Sea-Tac International Airport site in a much-needed modernization for an airport that has seen passenger traffic double in the past decade. It is now one of the 10 most connected international hubs in the U.S.
In all, the port, which manages Sea-Tac, has 20 ongoing Sea-Tac projects, some slowed by the pandemic, while others are accelerating because passenger traffic is down, allowing workers more room to operate.
The Port of Seattle’s two largest current projects feature the $697-million North Satellite Modernization and the $968-million International Arrivals Facility (IAF), which require separate construction teams to tackle challenges that include a seismic retrofit and squeezing a new building into a tight site.
The North Satellite renovation, led by Hensel Phelps, adds 213,000 sq ft of space and reconfigures an area not previously remodeled . Clark Construction Group leads the IAF project, which includes an 85-ft-high aerial walkway that spans an active taxi lane—touted as the longest structure over an airport taxi lane in the world.
The Port of Seattle manages the onsite work, meeting with both contractors and airlines to allocate gates while keeping construction moving. “One of the most complex things and most difficult things when building at an airport is maintaining operations,” says Ken Warren, Port of Seattle capital program leader for North Satellite Modernization. “Sea-Tac poses some of the most challenging construction in the Pacific Northwest.”
Funding for the Sea-Tac projects comes from airport-generated revenue, passenger-facility charges and revenue bonds.
Seismic Hug
Engineering took center stage at the North Satellite Modernization. Expanding 240 ft to the west added room for 10 new gates, giving the satellite concourse a total of 20 gates—all of them for Alaska Airlines, a partner on the project. Those gates opened in 2019, allowing Phase 2, which opens in summer 2021, to start by gutting and rebuilding the original portion of the facility.
Hensel Phelps’ makeover of the North Satellite includes a “seismic hug,” a new steel moment frame that uses columns and beams connected to concrete pilings to seismically retrofit the building. Each of the 154 concrete piles reaches 30 ft to 125 ft deep, depending upon site constraints, soil conditions and building loads. The seismic hug concept, introduced at about 30% into the design phase by engineers at MKA as part of Hensel-Phelps’ CM-GC contract, saved time and about $50 million by not forcing replacement of the entire structure or a more invasive seismic retrofit. At the same time, the strategy helped maintain airline operations at the satellite concourse. It also preserved airfield views for passengers at the gates and reduced design time and environmental impacts.
“The most unique thing about this structure has been building an entirely new structure around an existing facility while maintaining operations in the central core,” says Jason Coyne, general supervisor on the North Satellite Modernization for Hensel Phelps. “Throughout this whole process, operations have never shut down.”
“Throughout this whole process, operations have never shut down.”
– Jason Coyne, General Supervisor on the North Satellite Modernization, Hensel Phelps
The seismic hug drove the schedule’s critical path. The design took the initial plans for internal seismic upgrades and replaced them with a lateral reinforcement buttress. The concourse needed to remain open at all times, and certain portions of demolition and reconstruction were dependent on the seismic additions, so Kabri Lehrman-Schmid, project superintendent for Hensel Phelps, says the team broke the two-phased project into 13 microphases.
The tasks started with a more standard cut and expansion to the north, and then moved to tie that to the existing building. Crews worked around the current facility in a horseshoe fashion, with the new structure built 25 ft to 30 ft from the existing one. That allowed them to “surround and encapsulate the existing major steel and concrete within the new footprint to meet new seismic codes and structural requirements,” Warren says.
“I have worked on a number of seismic projects (at Sea-Tac), and this was designed to be constructed easier,” says Rad Milosavljevic, resident engineer for the Port of Seattle.
As with any major remodel, Warren says there were plenty of surprises left over from the 1970s, but having a CM-GC contract allowed the project to move swiftly and didn’t require work stoppages to renegotiate every hiccup. Instead, the port set aside allotments so the construction team could utilize its best approach to design and construction without worrying about smaller changes.
Along with the steel moment frame supporting the building, the renovated interior showcases new amenities for passengers, nearly tripling the retail space with 17 dining and retail outlets. An 80-ft-tall Central Marketplace roof with natural light and a 7-ft-high, 30-ft-long indoor living wall create new visual appeal. By replacing the flat, rectangular structure with a fresh geometry, Warren says the port brought sunlight into the facility through a giant skylight, giving the building a stronger connection with the outside.
“When it opened in 1973 as the jetport of the future, it was billed to bring us into the year 2000,” Warren says. “Now in 2020, we are almost done with the building. It lived a very useful life, but it is at the end of that useful life.”
The new roof requires long-span trusses supported only on the outside of the building. With the longest span reaching 220 ft and weighing 300,000 lb, tandem picks on the trusses required Mammoet 1600s and crews splicing them in midair.
“You can imagine all the safety concerns with passengers going underneath and trusses flying in the air,” Milosavljevic says.
The structure, aiming for LEED Silver certification, will incorporate a new upper mezzanine, a 15,000-sq-ft Alaska Airlines rooftop lounge and plenty of sustainable elements, such as rainwater used for restroom toilets and 95% of construction waste recycled. The facility boasts mechanical upgrades and new systems for servicing parked jets using preconditioned chilled or heated air and electricity so planes can fully shut down their engines at the gate.
Pandemic Speeds Construction
When the pandemic hit, the project sped up. The Port of Seattle, with the help of Hensel Phelps, was one of the first construction sites in the U.S. to implement updated safety regulations, even before officials mandated it, Warren says. With the drastic decline in passenger counts, Alaska Airlines, which has gates across Sea-Tac, dropped to using only four North Satellite gates, creating more space for crews to work.
Coyne says social distancing regulations created the biggest logistical hurdles, especially with the need to bus nearly 300 workers a day to the North Satellite. Previously, the team used 56-passenger buses, filling them as needed. With pandemic precautions in place, only nine workers can ride a bus at a time. “How we overcome challenges has been constant communication between the port, Alaska Airlines and security to find what works best for how the airport functions,” Lehrman-Schmid says.
Warren says the team was fielding calls from across the country, with people seeking advice on the best model to keep work moving.
Coyne says that before construction started, the Port of Seattle increased the scope and budget of the project, but Hensel Phelps found a way to keep it on the same timeline.
The Wow Factor
The IAF, led by design-builder Clark Construction Group, features a new 450,000-sq-ft grand hall, nearly four times the size of the current facility, and an 85-ft-high aerial walkway to connect passengers from the international-focused South Satellite directly to the new hall. A corridor also will connect Concourse A to the hall as an option to secure the corridor for international arrivals or leave it open for domestic flights.
The grand hall opens more space for processing and a streamlined baggage claim area, debuting some of the first security scanning technology of its kind in the U.S. Constructing the grand hall required working in a tight lot, the former location of cruise ship bus parking. The site is long and narrow, hemmed in on three sides by the existing Concourse A, landside roads and a terminal, all of which need to remain open during construction. The clear span king post trusses were built off site and then moved into place.
Scheduled for late 2020 completion and a 2021 opening, the multi-level facility east of the current Concourse A was designed to more than double passenger capacity, up to 2,600 passengers per hour. It also will feature the West Coast’s longest escalator, at 191 ft long with an 80-ft elevation gain.
“Bottom line, an aerial walkway like this has never been done.”
– Steve St. Louis, Capital Project Manager, Port of Seattle
But the aerial walkway is the most striking aspect of the project. Spanning 780 ft across an existing taxi lane, it is longer than Pier 6 at London’s Gatwick Airport. Standing on end, the new walkway would be more than 150 ft taller than the Space Needle.
The Port of Seattle investigated both an aerial walkway and a tunnel but selected the aerial option because it would have less of an impact during construction and because it will have stunning views of Mount Rainier.
The 610-ft-long clear span and 85-ft-tall vertical clearance allow space for planes to pass safely under it. Crews employed accelerated bridge construction techniques to build the walkway off site in 17 major prefabricated components. The 3,000-ton structure used seven steel fabricators, all located within a three-hour radius of the airport, to create the components. Individual steel pieces that weigh up to 170 tons and feature unique angles required individual welds up to 6 ft long and 3.5 in. deep. The most complex prefabrication component, the center span, was built off site on the north end of the airfield, about two miles from the bridge installation.
The walkway’s center span, at 320 ft long and 1,560 tons, needed four remote-controlled transporters to move the piece into place, which crews did during early morning hours. The span was moved on the closed center runway—a flat tire during the move was changed quickly—to the bridge’s destination between the South Satellite and new IAF. Four strand jacks lifted the span into place at the rate of 20 ft per hour.
The resulting cable-stay bridge, with concrete supports on both ends, includes support cables manufactured in Germany and tuned mass dampers from Canada to help control sway. Low airfield traffic accelerated completion of the walkway’s exterior skin. Crews closed the entire taxi lane instead of just one of the two lanes at a time, says Janet Sheerer, a capital project manager for the Port of Seattle. “Bottom line,” says Steve St. Louis, a Port of Seattle capital project manager, “an aerial walkway like this has never been done.”